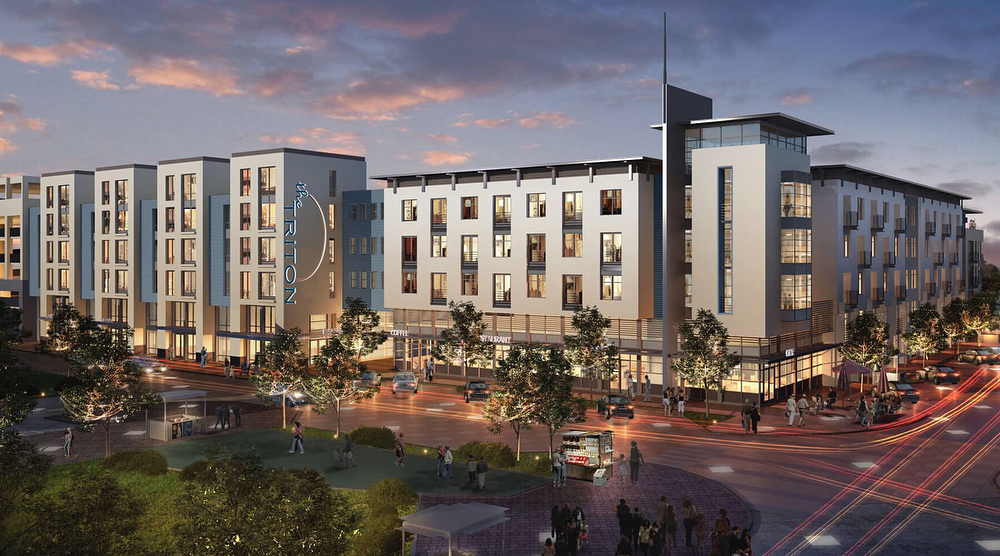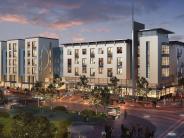The Triton and Waverly Cove
Description
The Triton/Waverly Cove is a mixed-use development for the approximately 6.3 acre site previously occupied by 1159 — 1166 Triton Drive. The approvals the mixed use site included The Triton apartment/retail building on 3.8 acres and the 20 townhouse-style units now known as Waverly Cove on 1.5 acres. The development is the third phase of the The Pilgrim Master Plan previously approved for the approximately 20.75 acre area that includes development of the following primary components: 296,000 square feet of commercial/industrial office use; 730 residential units, including up to 64 live-work units; and one-acre park/open space area. (See the description of Pilgrim Triton Phase C for a description of later amendments to the allowed uses in the Pilgrim Triton Master Plan.)
The apartment development, The Triton, was completed in March 2018. The Triton includes 220 apartment units and 5,000 sq. ft. of ground floor retail, located at the northeastern end of Triton Drive. Apartments include studio, 1-, 2- and 3-bedroom units, including 48 below market rate units in the very low-, low- and moderate-income ranges.
Waverly Cove includes 20 townhouse-style condominium units on 1.5 acres. The units include five two-bedroom units and fifteen three-bedroom units, each with a 2-car garage.
The applications submitted for The Triton/Waverly Cove development include:
- Environmental Assessment — to determine if the proposed development was adequately analyzed in the Pilgrim Triton Master Plan Environmental Impact Report — (EA-12-001; State Clearinghouse #2007012023)
-
Tentative Map to divide the approximately 6.3 acre site into 3 parcels, including (RS-13-001):
* Parcel A for 220 multi-family residential units for condominium purposes and 5,000 sq. ft. retail on 3.5 acres
* Parcel B (Waverly Cove) for 20 townhouse style multi-family residential units for condominium purposes on 1.6 acres
* Parcel C for up to 53,000 sq. ft. office/commercial on 1.2 acres (later combined with Phase C) - Use Permit for a mixed use building of 220 multi-family units and 5,000 sq. ft. of retail on 3.8 acres and 20 townhouse style units on 1.5 acres (UP-13-003)
- Development Agreement to establish a term for the project approvals, shuttle contributions and affordable housing obligations (DA-13-002)
For more information about this project contact Leslie Carmichael, Consultant Planner at lcarmichael@fostercity.org
Current Status
Previous Status Updates
Additional Documents & Resources
Contact Information
CONTACT INFORMATION
Community Development
610 Foster City Blvd.
Foster City, CA 94404
Planning Division
Phone: 650-286-3225
Email: planning@fostercity.org
Code Enforcement Division
Phone: 650-286-3238
Email: codeenforcement@fostercity.org
Nori Jabba
Housing and Sustainability Manager
Phone: 650-286-3230
Email: njabba@fostercity.org
Building Division
Phone: 650-286-3227
Permit Technician: 650-286-3231
Email: building@fostercity.org

