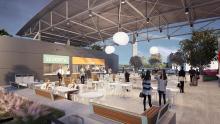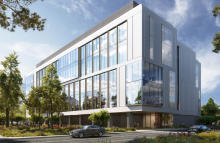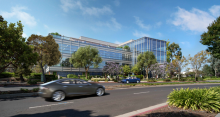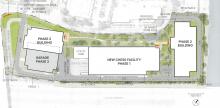Major Projects
| Title | Project Description | Project Type | Project Status | |
|---|---|---|---|---|
 |
1065 E. Hillsdale Blvd. Restaurant/Retail Pavilion (PR2020-0004, UP2021-0015, GP2021-0006, RZ2021-0007, and EA2021-0006) |
A Preliminary Review application has been received for proposed development of a new, approximately 6,000 square-foot, stand-alone outdoor pavilion structure featuring restaurant/retail tenant spaces as an ancillary amenity to the existing Century Plaza office use located at 1065 E. Hillsdale Boulevard, situated at the southwest corner of Foster City Boulevard and E. Hillsdale Boulevard. The pavilion would be open on two (2) sides and feature approximately 2,000 enclosed square feet comprising three (3) restaurant/retail kiosks of varying sizes,... |
Planning | Under Building Permit Review |
 |
331 Lakeside Drive, Gilead Campus (UP2023-0079) |
An application was submitted by Delvin Harvey of Gilead Science, Inc. to demolish an existing office building and entitle a new research and development building on the Gilead Campus. The proposed conceptual plans for the subject site include the following: |
Planning | Approved and Under Construction |
 |
335 Lakeside Drive, Gilead Campus (UP2024-0039) |
An application was submitted by Kali Futnani of Gilead Science, Inc. to demolish an existing office building and entitle a new research and development building on the Gilead Campus. The proposed conceptual plans for the subject site include the following:
1. Demolish 24,768 square-foot office building.
|
Planning | Under Building Permit Review |
 |
388 Vintage Park Drive (EA2021-0001, RZ2021-0003, UP2021-0023, and UP2021-0024) |
An Application was submitted by SteelWave and Helios Real Estate to redevelop the vacant El Torito restaurant into a new Class A life sciences office building. The proposed conceptual plans for the subject site include the following: |
Planning | Under Building Permit Review |
 |
Foster City Recreation Center Rebuild Project (UP2023-0003/CIP 301-678/EA2023-0003) |
A Use Permit to demolish the existing 32,000-square-foot recreation center and construct a new Foster City Recreation Center in approximately the same location. The new recreation center building would be two stories and a maximum of approximately 40 feet in height and approximately 40,000 square feet in size. The proposed project would also include improvements to Leo J. Ryan Park consisting of new outdoor gathering spaces, new landscaping, and restriped parking lots. |
Planning | Approved and Under Construction |
 |
Gilead Campus Expansion Master Plan Project – 1155, 1159, 1161-1169, and 1175-1191 Chess Drive (RZ2025-0005, UP2025-0012, EA2025-0001, RS2025-0002) |
The project applicant, Gilead Sciences, seeks to redevelop an approximately 12-acre property at 1155, 1165, and 1185 Chess Drive. The proposed project is to demolish the existing one and two-story commercial/light industrial buildings (totaling 191,507 square feet) and surface parking with up to a maximum of 800,000 square feet (SF) of biotechnology or research and development uses with a parking garage in two phases. Phase One would include the demolition of eight (8) out of the 12 existing office buildings (approximately 123,536 SF) and the construction of a two-story... |
Planning | Under Review |
| Parks and Open Space Element and Conservation Element General Plan Updates |
Recent state laws require Foster City to update its General Plan’s Open Space and Parks Element by January 1, 2026 (per SB 1425), integrating climate resilience and "rewilding" strategies, and its Conservation Element (per AB 1889), assessing wildlife movement, habitat connectivity, and development impacts. The City is currently amending these elements to comply. |
Other | In Progress | |
|
|
Redevelopment of Lantern Cove Apartments |
The proposed Use Permit Application is to add 420 new dwelling units and 518 new parking spaces on a 16.8-acre site known as Lantern Cove Apartments. The subject site is located to the south of Port Royal Avenue between the two points of intersections of Port Royal Avenue and Rock Harbor Lane. The subject site currently includes thirty-five 2-story apartment buildings containing 232 dwelling units, a leasing/amenity building, and 482 parking spaces. The site consists of a mix of surface and carport parking spaces providing a parking ratio of 2.08 parking spaces per dwelling unit. |
Planning | Under Review |