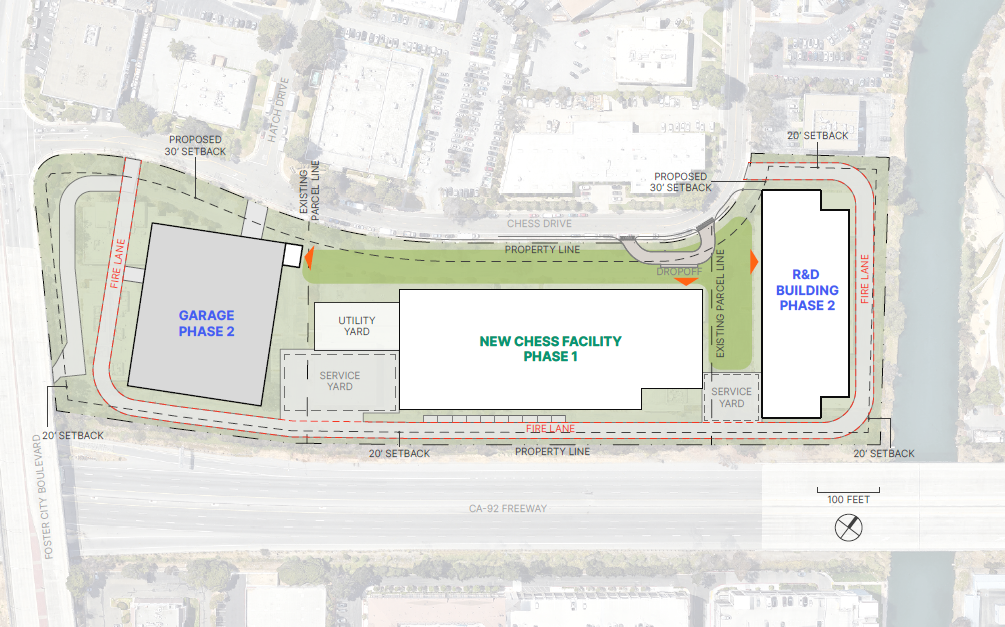Chess Hatch Gilead Project - 1155, 1165 & 1185 Chess Drive (EA2025-0001, RZ2025-0005, UP2025-0012)
Description
The project applicant, Gilead Sciences, seeks to redevelop an approximately 12-acre property at 1155, 1165, and 1185 Chess Drive. The proposed project is to demolish the existing one and two-story commercial/light industrial buildings (totaling 191,507 square feet) and surface parking with up to a maximum of 800,000 square feet (SF) of biotechnology or research and development uses with a parking garage in two phases. Phase One would include the demolition of eight (8) out of the 12 existing office buildings (approximately 123,536 SF) and the construction of a two-story building up to 200,000 SF.
Phase Two would consist of the demolition of the remaining four (4) existing buildings (approximately 67,971 SF) and the construction of up to 600,000 SF of additional multi-story buildings and a multi-story parking garage. One of the new buildings would replace some of the surface parking used in Phase One.
In 2009, the City previously prepared an EIR for the Chess Hatch Master Plan (SCH #2008122065) and an addendum was later certified to address a reconfiguration of the project in 2013. On September 3, 2013, the City amended its zoning map for the Chess-Hatch Property, changing the zoning designation to CM/PD (Commercial Mix/Planned Development). It also approved a General Development Plan (GDP) to allow up to 800,000 SF of office, biotechnology, or research and development on the Chess-Hatch Property via City Ordinance No. 573. Subsequently, on April 17, 2014, the City’s Planning Commission approved a Use Permit/Specific Development Plan to allow the demolition of nine (9) office buildings, comprising of 146,000 square feet of development, and construction of 600,000 SF of office development area and up to 5,000 SF of business supporting uses in two (2) towers and a connector building, and construction of two multi-story parking garages. Ultimately, no demolition or redevelopment was ever completed at the project site. The original project consisted of the same amount of square footage to be developed; however, the current proposal would be for R&D use only. Gilead is currently requesting:
- An Amendment to the General Development Plan for Chess-Hatch Master Plan
- Vesting Tentative Map
- Use Permit/Specific Plan for only Phase One
Contact Information
CONTACT INFORMATION
Community Development
610 Foster City Blvd.
Foster City, CA 94404
Planning Division
Phone: 650-286-3225
Email: planning@fostercity.org
Code Enforcement Division
Phone: 650-286-3228
Email: codeenforcement@fostercity.org
Nori Jabba
Housing Coordinator
Phone: 650-286-3230
Email: njabba@fostercity.org
Building Division
Phone: 650-286-3227
Permit Technician: 650-286-3231
Fax: 650-286-3589
Email: building@fostercity.org
